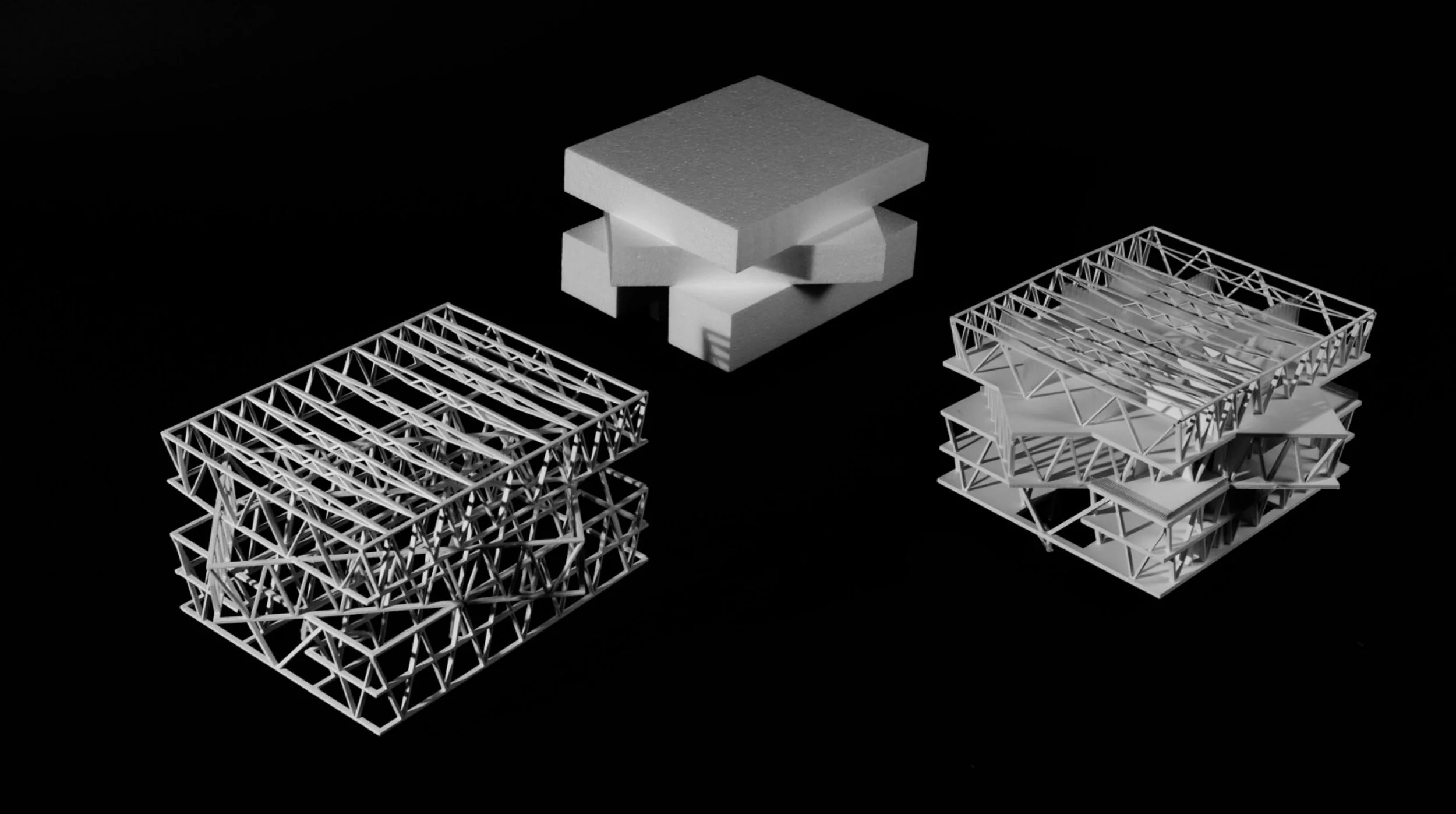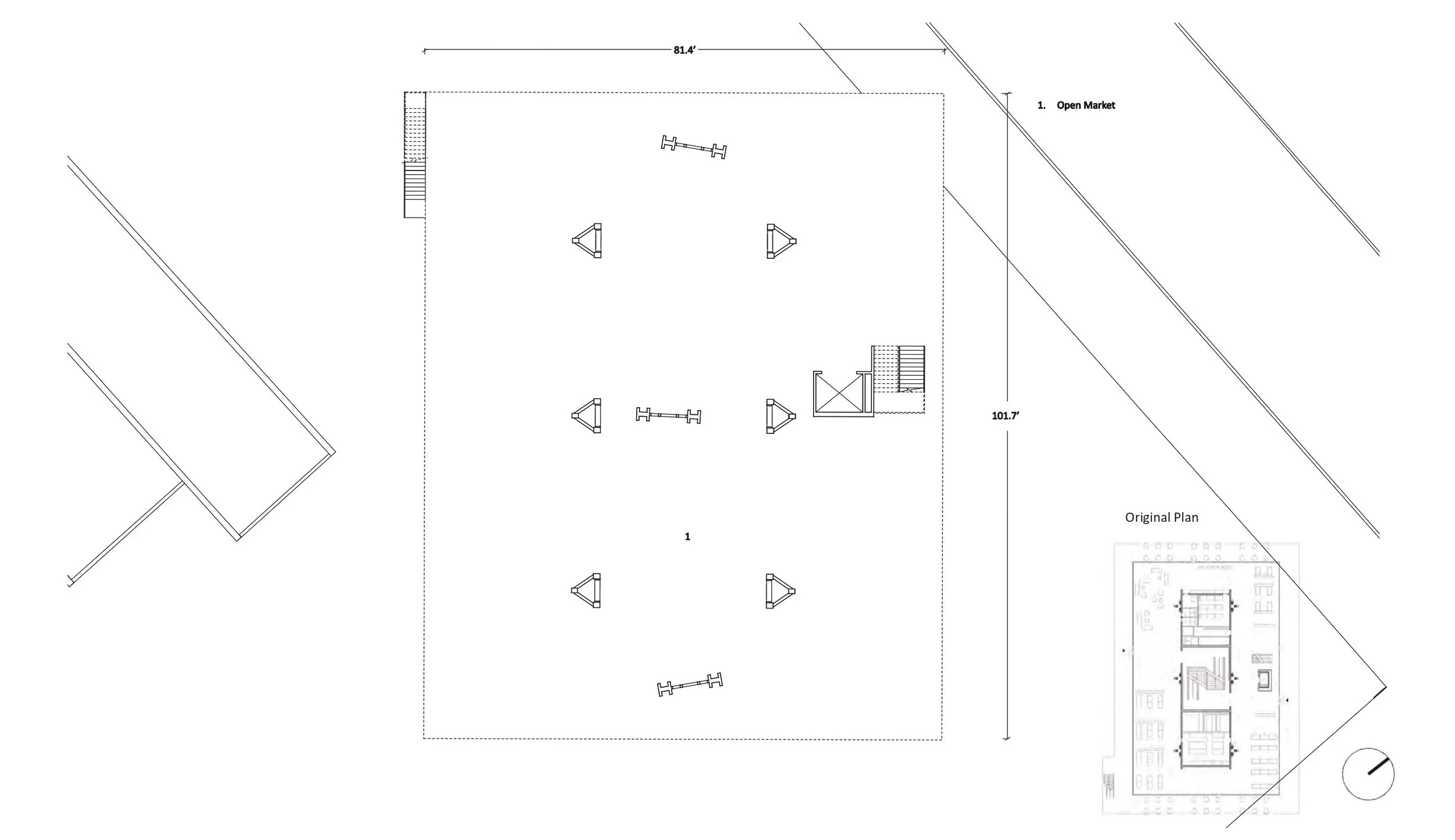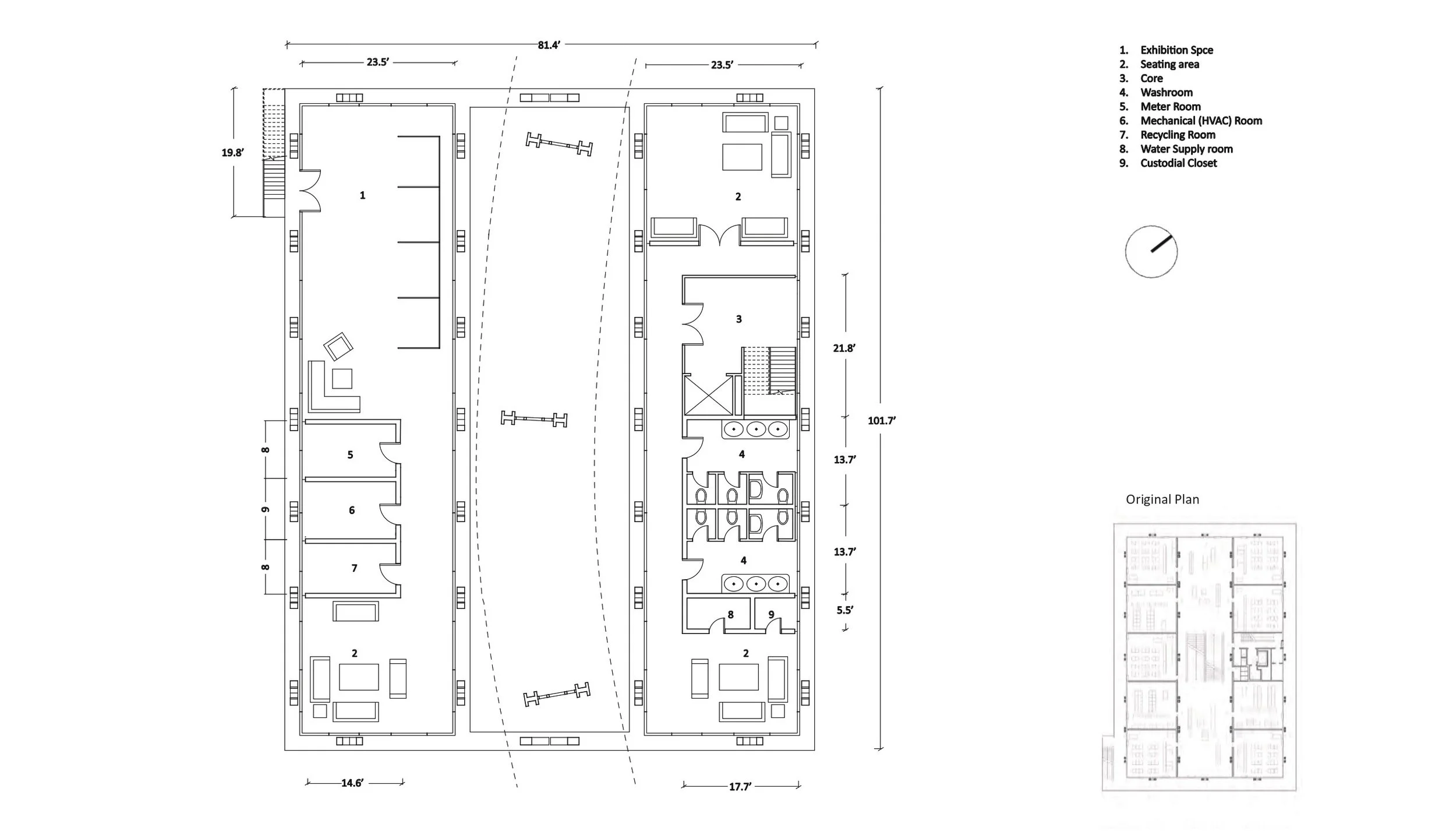Converge Nexus -
Leutschenbach School Adaptation
Semester : Summer 2024
Instructor : Adam Frampton
Collaborators : Hongyi Cui, Yawen Qiao
Location : Avenue X, New York 11223
Nestled near Coney Island, this project reinterprets the structural ingenuity of the Leutschenbach School, integrating its signature trusses and tripods into a dynamic, multifunctional space. Designed to accommodate a railway line running through its core, the building seamlessly combines office spaces, an interior garden, and an open market, fostering a vibrant urban ecosystem. A strategic mid-level shift aligns the structure with the surrounding road network, enhancing accessibility and urban flow. This adaptation not only pays homage to Leutschenbach’s architectural legacy but also enriches the fabric of Coney Island, merging education, architecture, and nature into a bold, contemporary landmark.The Leutschenbach School, designed by Christian Kerez, was thoroughly studied and documented to gain a comprehensive understanding of its structural system, material palette, and construction technologies. This in-depth analysis provided valuable insight into the architectural strategies employed, particularly the innovative use of exposed steel framing and floor slab systems, which informed subsequent design decisions.
Leutchenbach School - Site Plan (Switzerland)
Leutchenbach School - Ground Floor Plan
Leutchenbach School - Elevation
Leutchenbach School - First Floor Plan
Leutchenbach School - Section
Leutchenbach School - Perspective Section
First Floor Plan
Second Floor Plan
Third Floor Plan
Fifth Floor Plan
Fourth Floor Plan
Details
























