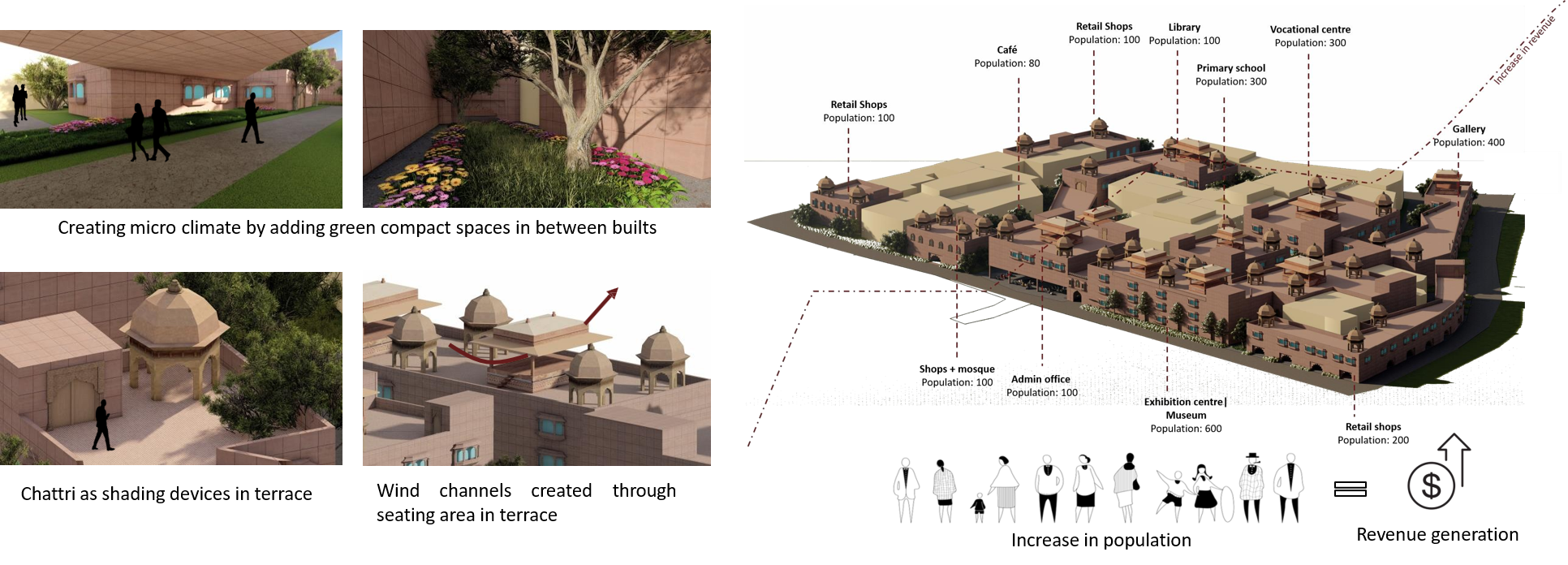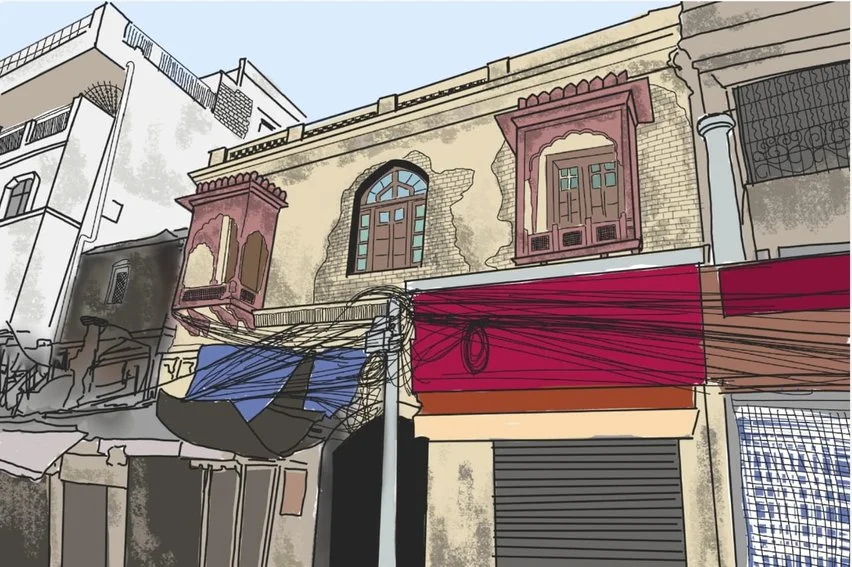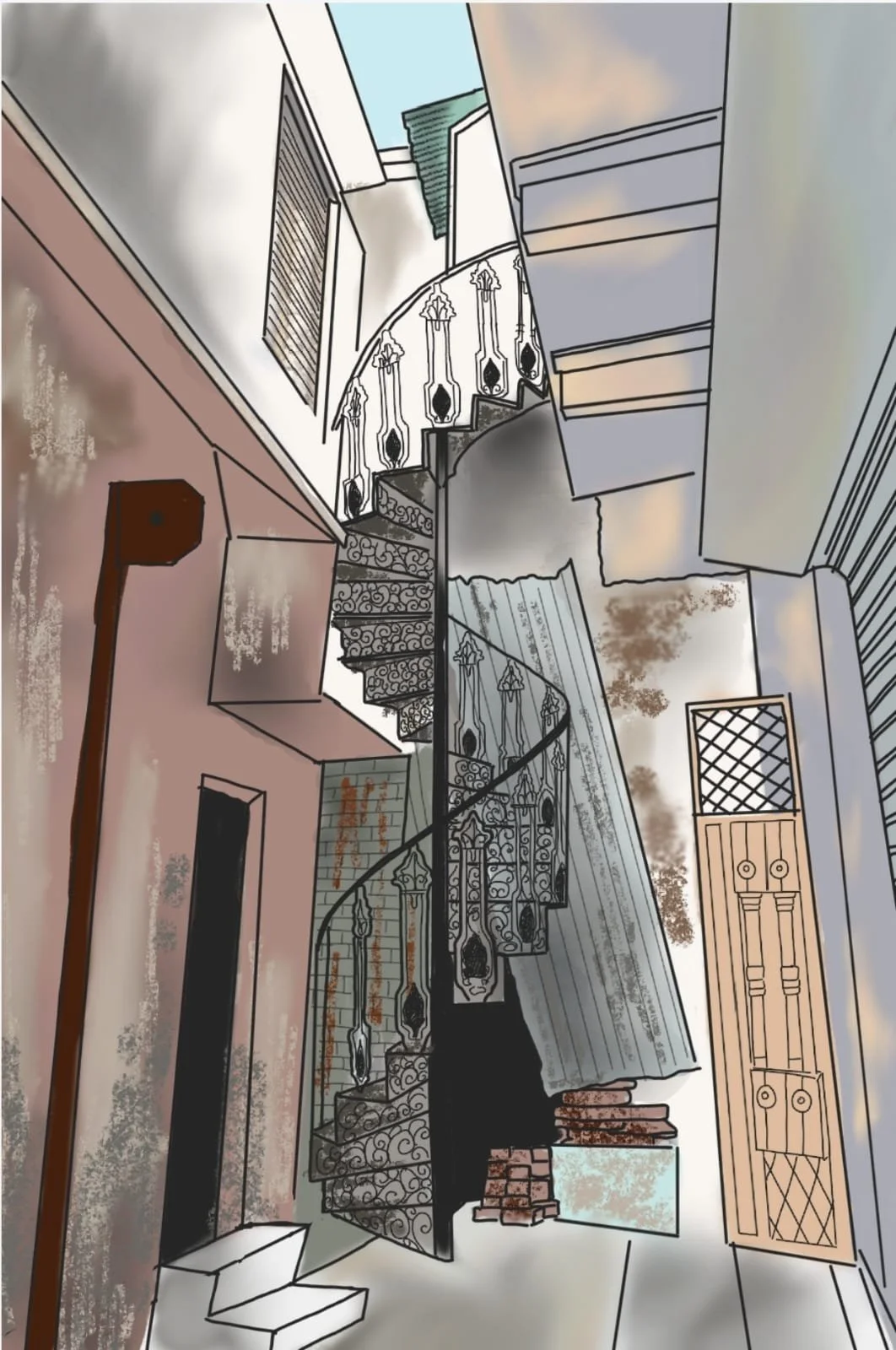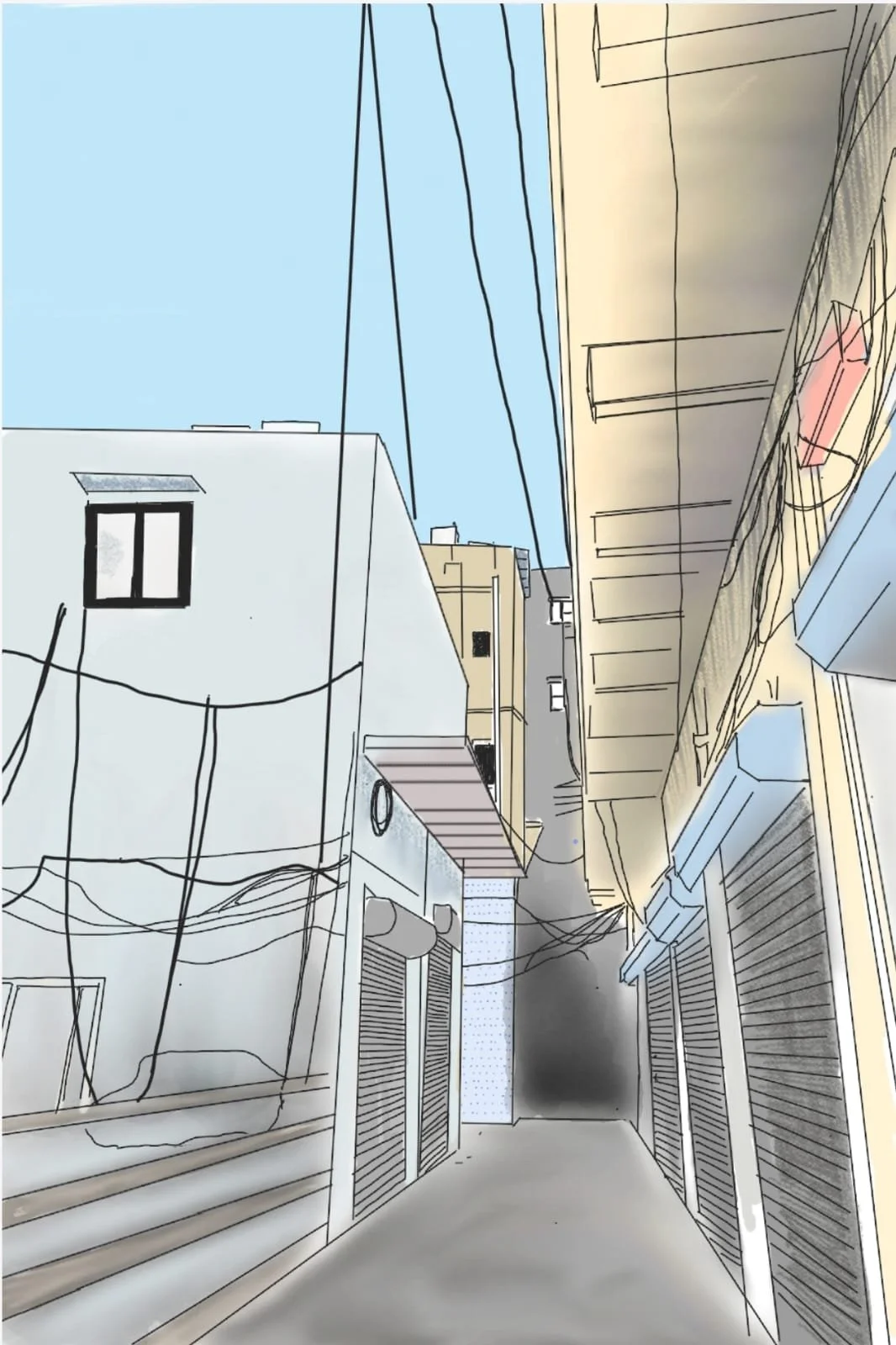REVITALIZATION OF ZEENAT MAHAL
Semester : Spring 2023
Instructor : Tania Agarwal
Location : Lal Kuan Market, Chandni Chowk New Delhi, Delhi 110006
Site Area : 3 acres
The adaptive reuse of Zeenat Mahal stands as a compelling example of sustainable urban renewal that preserves the cultural heritage of Shahjahanabad while responding to contemporary community needs. Transformed into a mixed-use public space, the project provides a shared platform for learning, leisure, and cultural engagement, allowing local residents to rediscover and appreciate the historical significance embedded within their neighborhood. Drawing inspiration from Mughal architectural language, the intervention reinterprets traditional forms through a modern lens, creating a space that is both rooted in history and relevant to the present. Seamlessly integrated into the surrounding residential fabric, the structure fosters a harmonious relationship between public and private realms, reinforcing a sense of place and belonging. In doing so, Zeenat Mahal evolves from a static heritage site into a dynamic cultural node, actively contributing to the collective memory and identity of the community.
Built Typologies
Site plan
First Floor plan
Program Distribution
Ground Floor plan
Second Floor plan
















